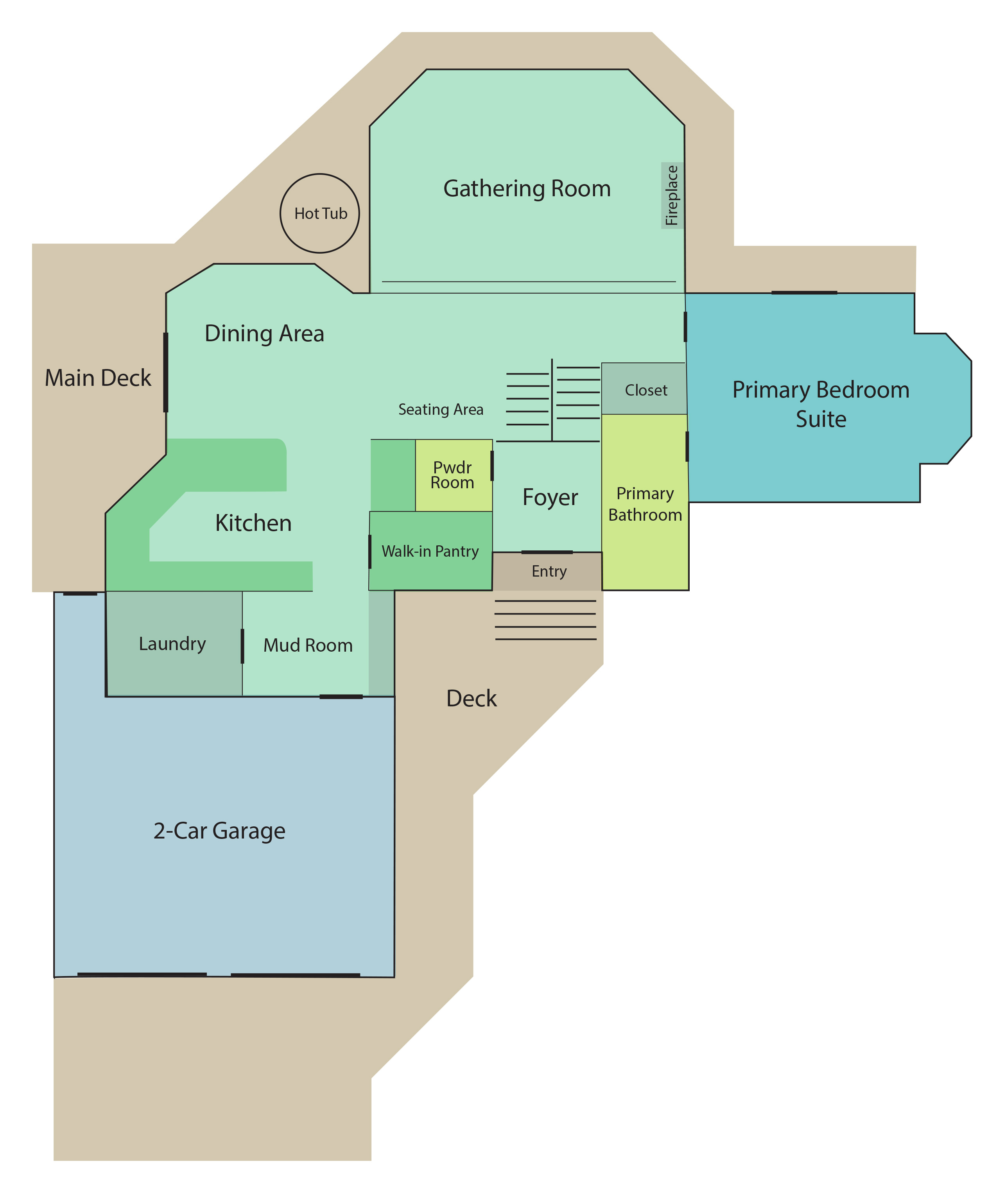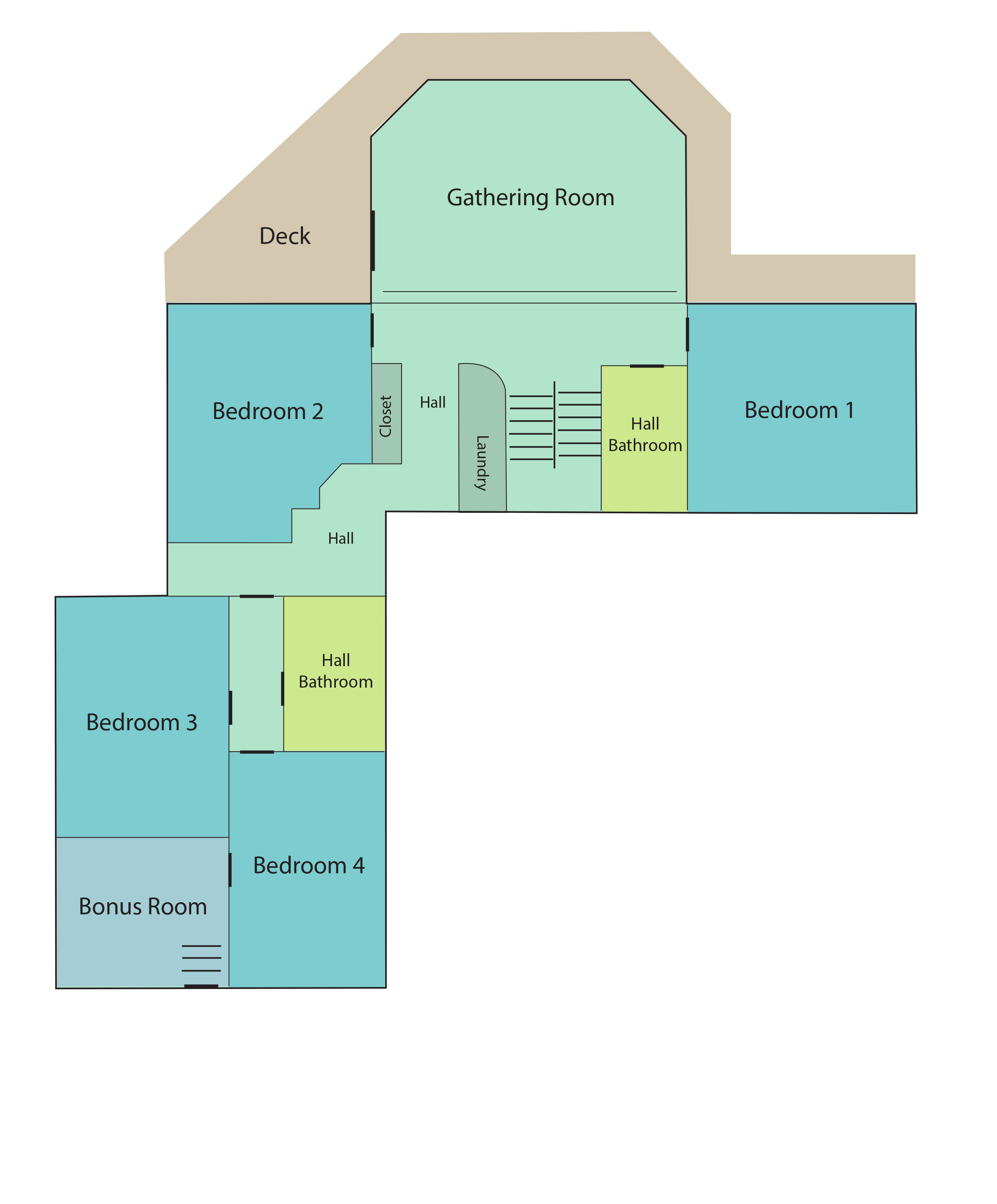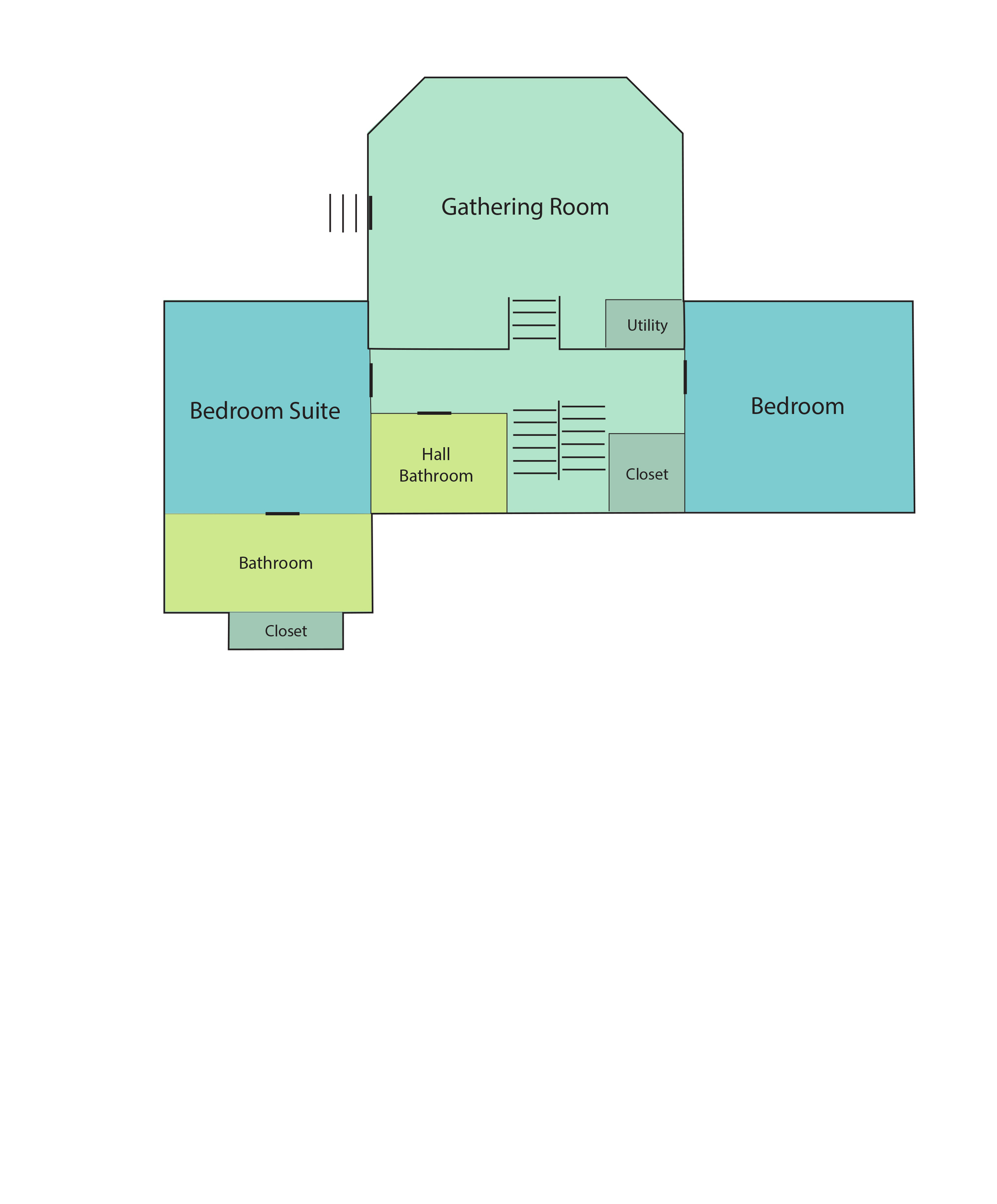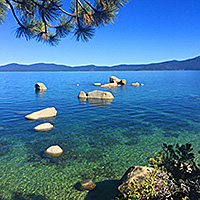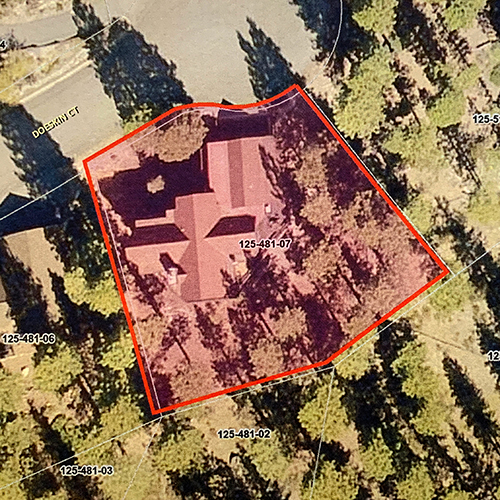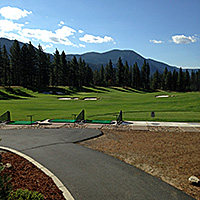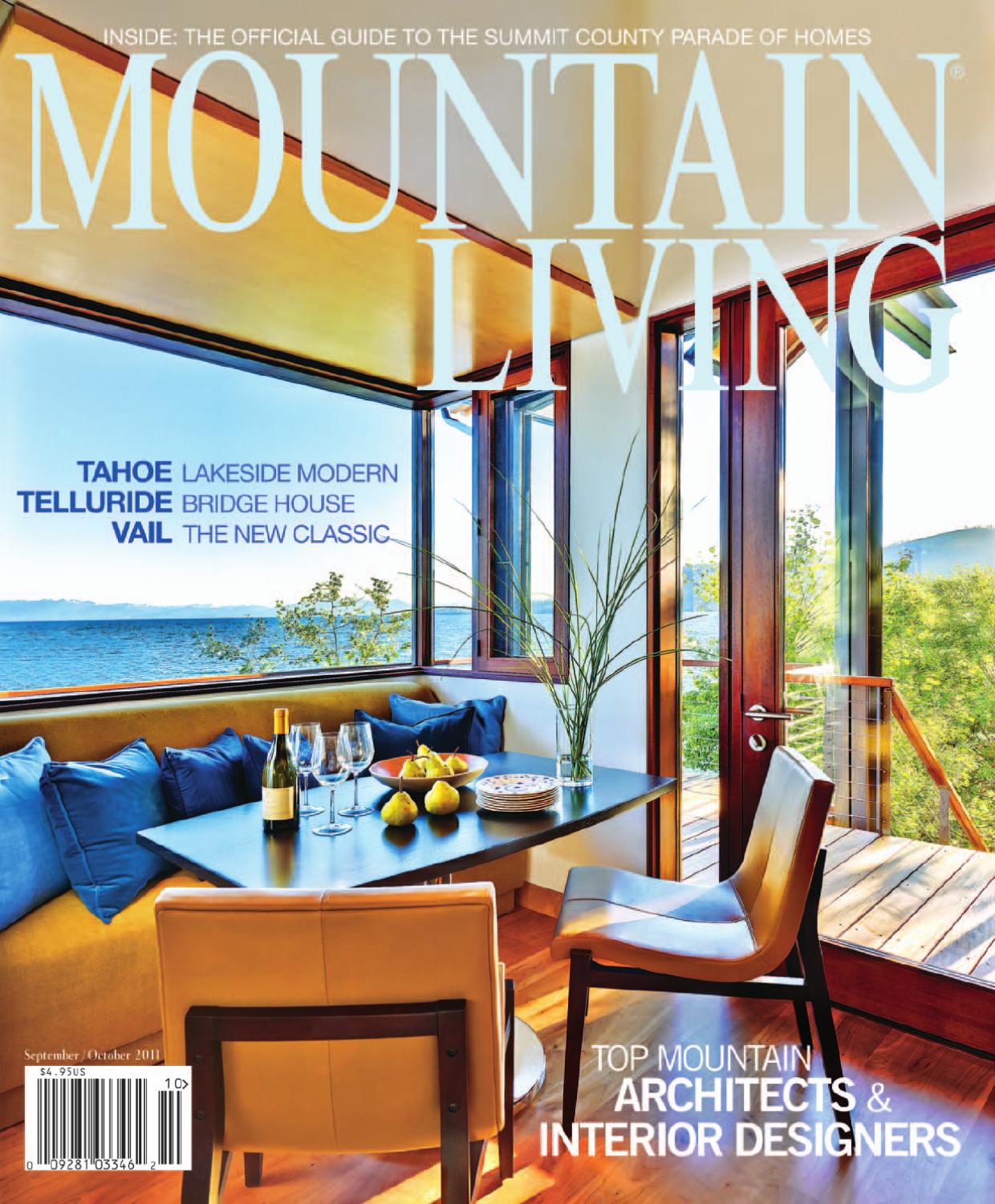Tahoe Lakeview Retreat ~
Designed with Distinction
609 Doeskin Court, Incline Village, NV
7 Bedrooms • 5 1/2 Bathrooms • 2-Car Oversized Garage • Built on Three Levels • Partially Furnished
This unique home has been featured in Mountain Living Magazine and various design and architectural websites and social media posts, and reflects the professional, award-winning designer influences. The home is warm, inviting, and comfortable and with all the rooms, endlessly flexible. It is ideally suited for families large or small, for hosting friends and business partners, or for work at home. It serves well as a base for all the Tahoe basin has to offer. There are private Incline property owner amenities, and favorable Nevada taxation. Located at the end of a cul-de-sac, the property is bounded to the East and Southeast by US Forest Service land. The home is on three levels with decks to enjoy the breathtaking Lake and mountain views. With seven bedrooms, five and one-half bathrooms, and gathering rooms on each level, you will have space for everything you can imagine.
• View Property Packet
with Floorplans and Highlights
From the moment you enter through the custom designed and finished front door you are greeted by spectacular views all the way to Heavenly Valley and the Southshore of Lake Tahoe.
Photo Gallery
View photos of the exterior and interior of this unique home in North Lake Tahoe.
CLICK HERE
Matterport 3D Tour
Take a virtual tour thru this luxury home.
CLICK HERE
Floorplans
Three levels with expanded, remodeled and newly built areas.
Click images to enlarge or Download Floorplans with Dimensions
Details/Highlights
APN 125-481-07 • Lot 7, Block F, Incline Village Unit No. 4 • 0.34-acre Downhill View Lot • 2021 Taxes $14,031
View Full Description of Property Highlights
Entrance
Entry/Grand Foyer
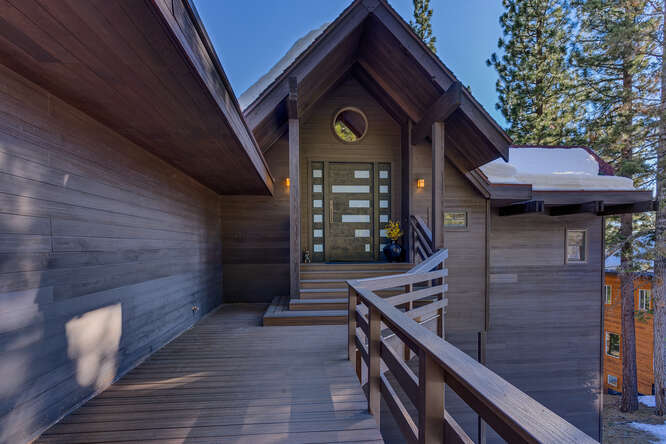
• A unique feature of the home is the custom designed and built front entry door. Inspired by the ancient technique of Shou Sugi Ban used for waterproofing and preserving wood. It involves charring and oiling wood to create a beautiful grained texture that is accented by the Rocky Mountain Hardware door lock and latch, and frosted glass inserts.
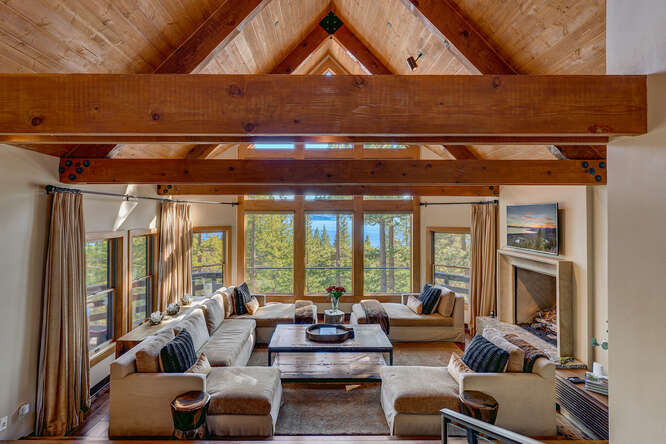
• The elevated entry level overlooks the main living area and a spectacular lake view filtered through pines clear to the Southend of Lake Tahoe. The floor is local slate with a bench seating area, and powder room. The hanging ceiling light is custom made glass and metal fixture. Steps lead to the main level, and central stair.
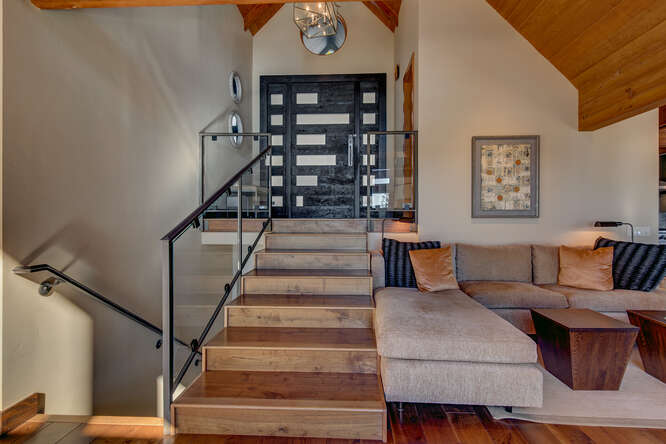
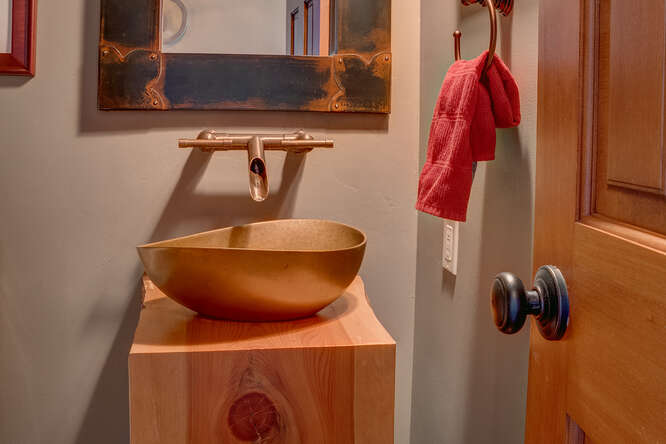
• The Powder room features a semi custom metal framed mirror designed by renowned artist Jan Barboglio, a Stone Forest basin with copper water pout/handles, on a custom made local fallen old growth Juniper wood pedestal.
Main Level
The completely remodeled main level includes a spacious Gathering Room, second cozy Seating Area, a Dining Room that seats ten, Kitchen with walk-in pantry, Mud Room, Laundry, and spectacular Primary Bedroom and Bath Suite.
Gathering Room
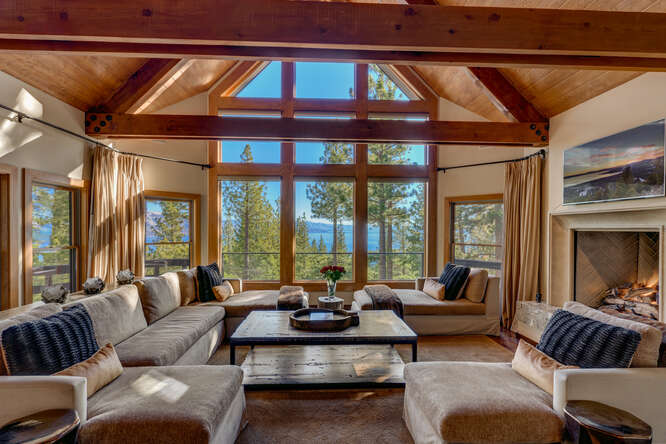
• The main Gathering Room has two seating areas to command the best view through a large vaulted window wall with amazing Lake views. Windows provided warm sunlight in winter, and filtered indirect light in summer. Select windows include remote controlled blinds, and/or custom window coverings.
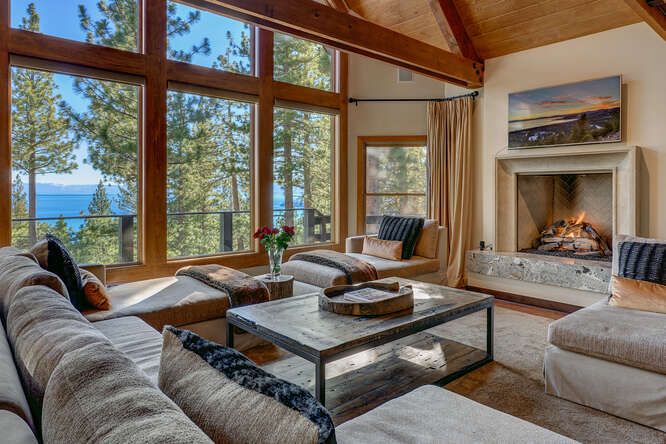
• The large gas fireplace fires up at the touch of a button, and features a semi custom sandstone surround, and ‘leathered’ local granite hearth. Many of the windows throughout the main level are operable to allow for great cross ventilation. The open beam trusses also house custom recessed up/down lights for dramatic task and ceiling lighting.
Dining Area
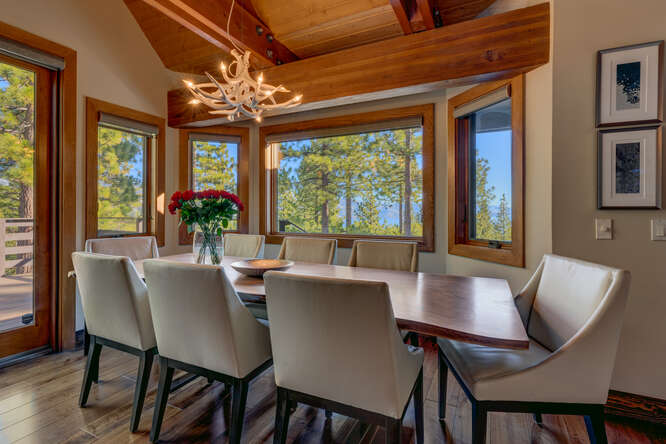
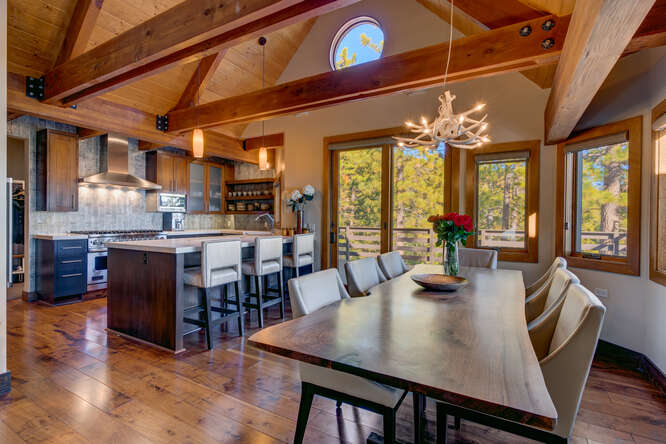
• The main dining area can seat 10-12 and is positioned to look out to the deck and Forest view or Lake view. It is accented with a DWR modern white ‘antler’ chandelier. There are also wall mounted electrical plugs to make tabletop computer work a breeze.
Kitchen
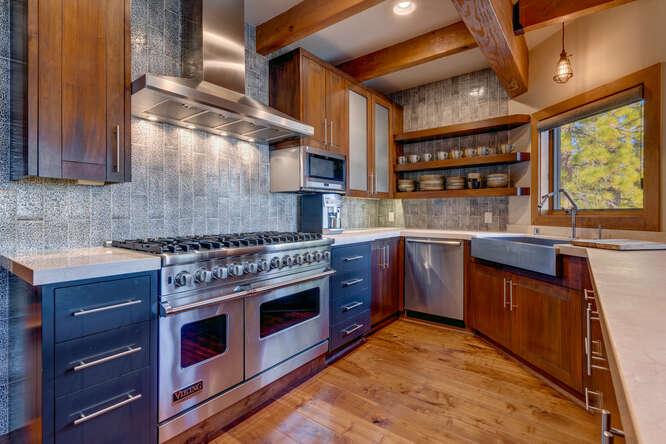
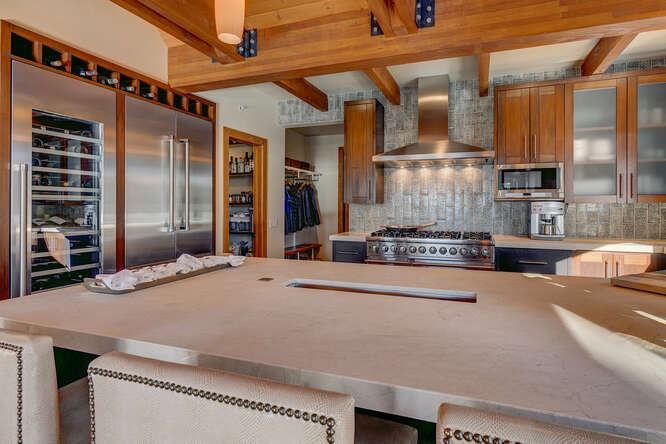
• The Kitchen is a cook’s and entertainer’s dream and includes high end appliances and finishes.
Features include:
- Viking Professional eight gas top burners, and large and small electric oven Range with a large capacity stainless steel Broan Elite hood with down lights.
- Cabinet mounted Sharp Microwave R12 14T 1100 watts.
- Bosch Silent Plus Dishwasher with adjustable racks.
- Large 32” two compartment stainless steel sink and disposal and features a fully adjustable Kohler ‘Origami’ faucet.
- One of the most unique and most talked about features of the kitchen is the 30” trough style Kohler Undertone stainless steel recessed faucet sink which is great for food prep, as an ice bin, or cleaning, leaving the countertop clear of clutter. It also features a garbage disposal.
- Built-in 36” stainless steel Thermador double door refrigerator, and lower pull out freezer with internal ice maker.
- Built-In 24” stainless steel glass front display wine storage chiller with display rack, internal lighting, roll out shelves and capacity for 75+ bottles.
- Cabinetry is custom made with a combination of walnut front, glass fronts, and open shelf uppers with undercabinet lighting and power strips. The lowers include roll out shelves for pots and pans, and utility drawers.
- The walk-in pantry includes over 52’ linear feet of storage.
- The counter tops are a combination of large slab polished or honed Crema Marfil marble, and the counter to ceiling backsplash is custom hand painted tile. The counter also offers bar seating and opens to the main dining area, with a view of the Lake.
Primary Bedroom Suite
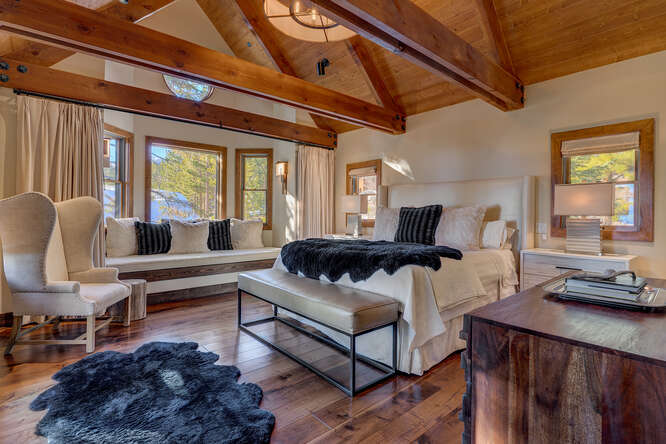
• The Primary Bedroom and Bath Suite features walnut heated floors, wood clad vaulted ceilings, RH chandelier, king size bed, window seat with custom cushions, operable windows for great cross ventilation, custom blinds and drapes, private deck access.
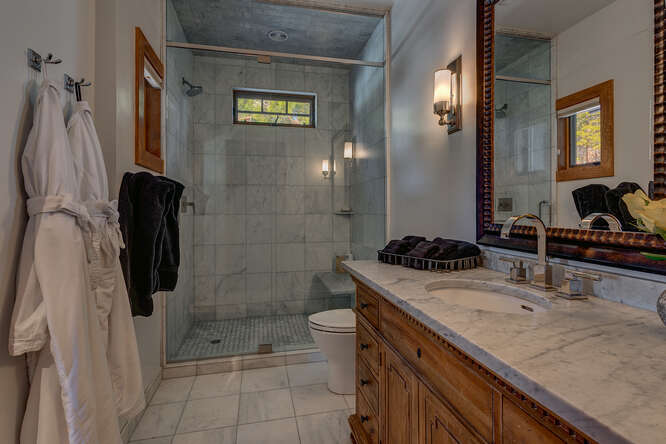
• The Primary Bathroom includes a fully glass enclosed Carrera marble shower, RH Carrera marble vanity, and walk-in closet.
Mud Room
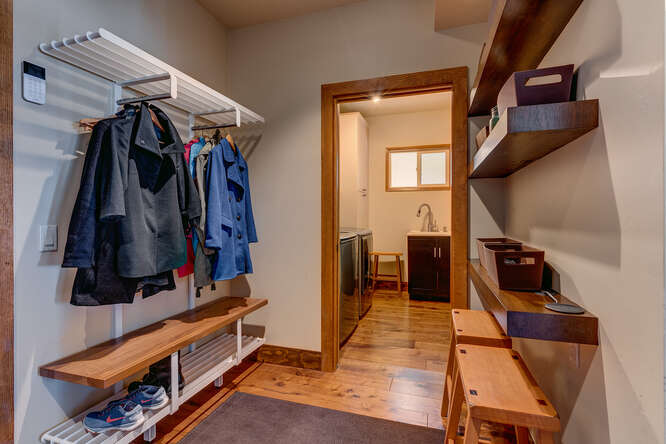
• The Mud Room includes two walls of DWR walnut top shelf, ample hanging, seating, and shoe storage. There is also open shelving for key and mail drop and phone charging.
Laundry Room
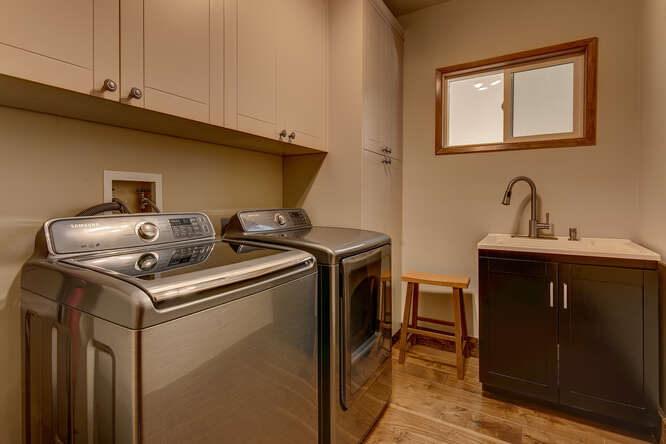
• The Laundry Room includes oversized washer/dryer, cabinet storage, and large utility sink.
Deck
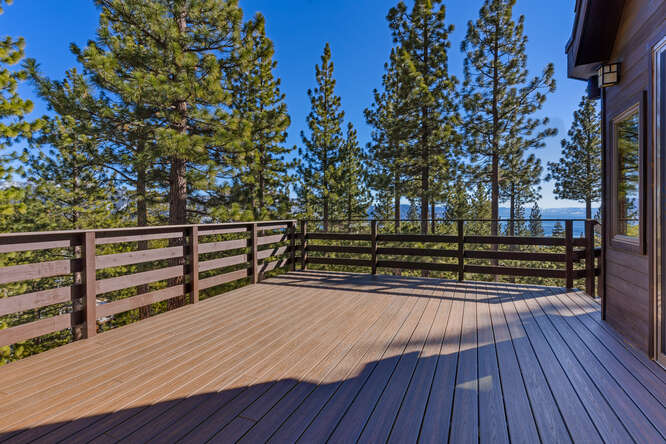
• Spacious wrap-around deck with access from the Dining area.
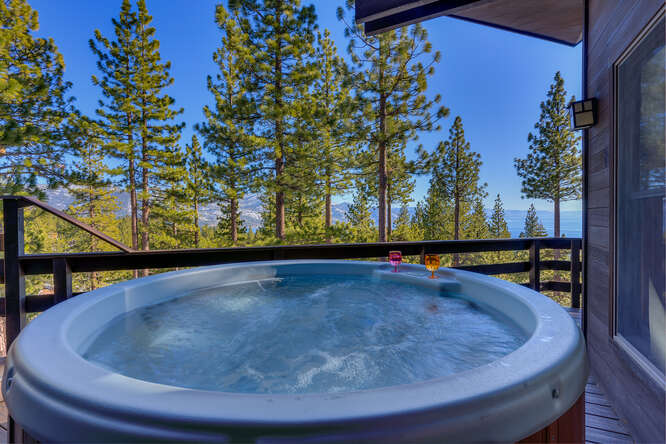
• Hot Tub with spectacular Lake and mountain views.
Second Level ~ Mid
Gathering Area
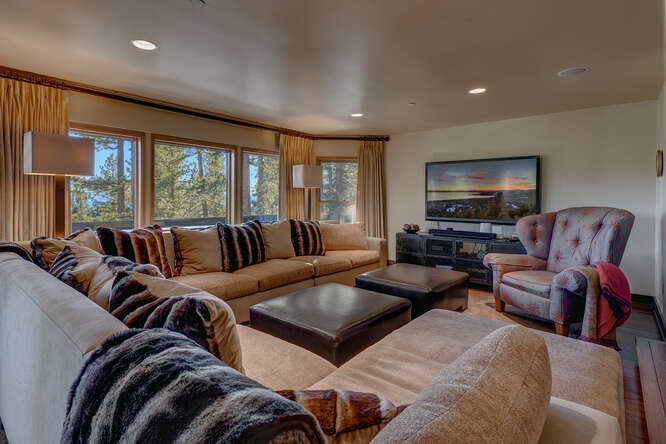
• Stairs open onto the mid level gathering/media room that has access to a second entertaining deck and features pine and Lake views. Ceiling mounted speakers connect to central house music system, and it is also wired for surround sound or configured for wireless surround sound. The central internet hub is located here, along with the central security hub nearby. Wireless internet hubs connect all floors.
Bedrooms/Bathrooms
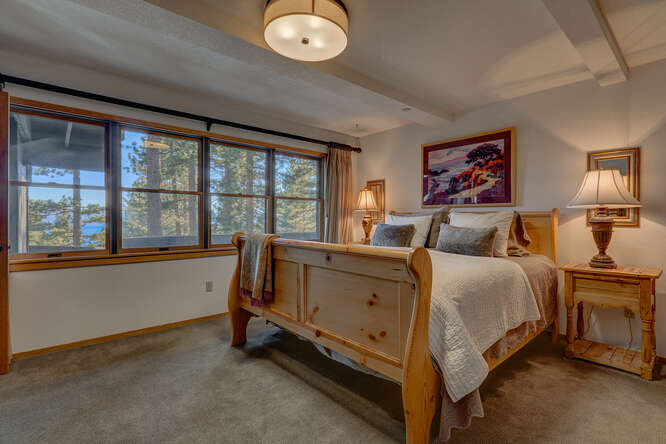
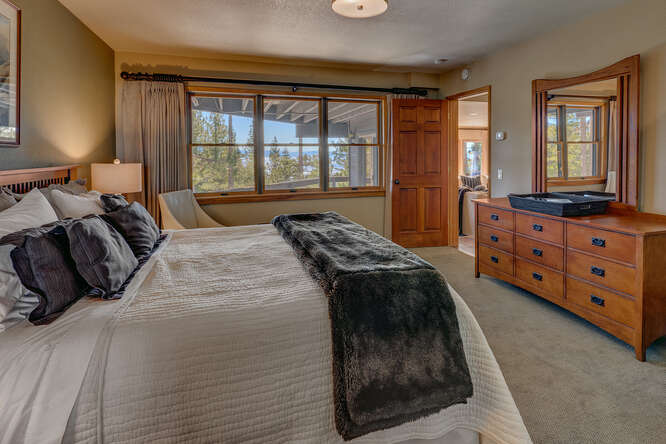
• There are two bedrooms and fully remodeled bath off the 2nd level landing. The bath includes a fully glass enclosed crema marfil shower, and crema marfil topped RH vanity.
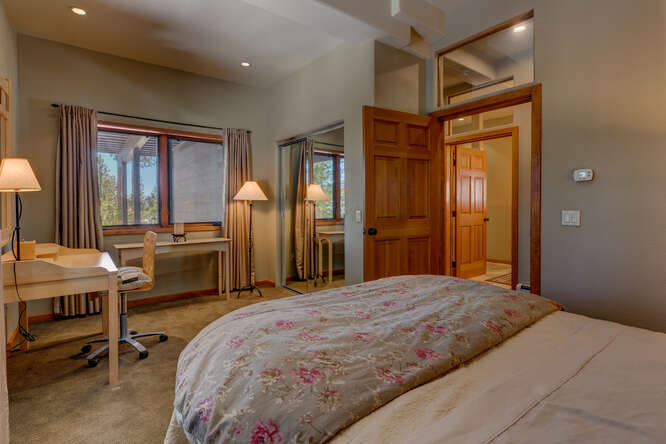
• There is also hall entry to the rear north wing to two additional bedrooms and bathroom. The entry hall includes closets for storage, and built-in stacked washer and dryer. 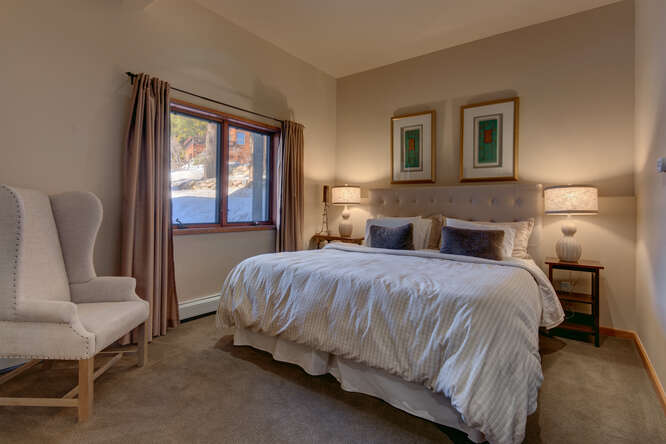
• The north rear bathroom features a large tiled shower, and double sink vanity. 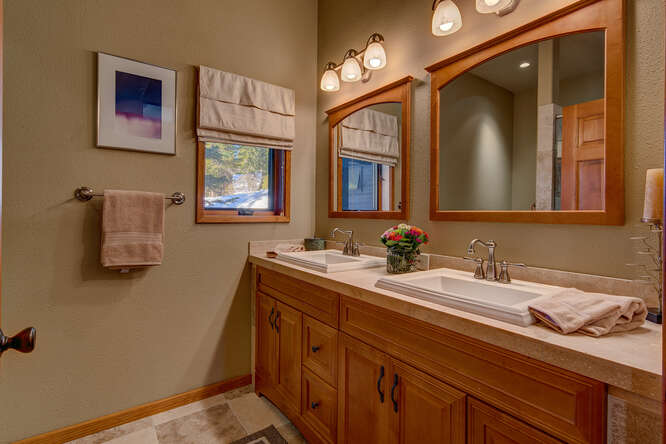
• There is also a bonus room connected to one of the north bedrooms that has direct access to an outside landing that leads up exterior stairs to the main driveway. This can be repurposed as a second mud room, home office, or small sleeping room.
Third Level ~ Downstairs
Gathering Room
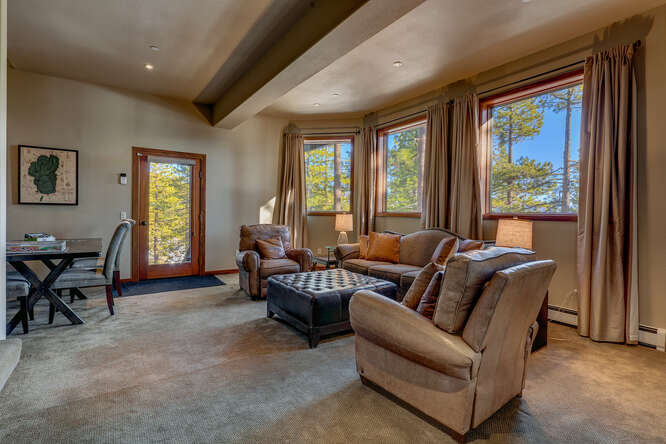
• Stairs lead down and open onto a landing and the lower level Gathering/Game room. The Gathering room also has an exterior door that leads the natural mountain landscape. During the winter the hillside leading down the east side of the home makes for an excellent sled run, and during the summer a great space to set up hammocks or Adirondack chairs. The property line extends farther than you think to the southeast corner.
Bedrooms/Bathrooms
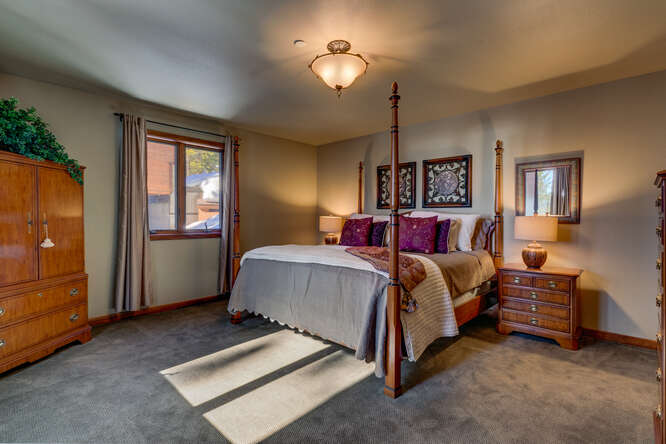
• There is a bathroom with tub off the landing, and two bedrooms.
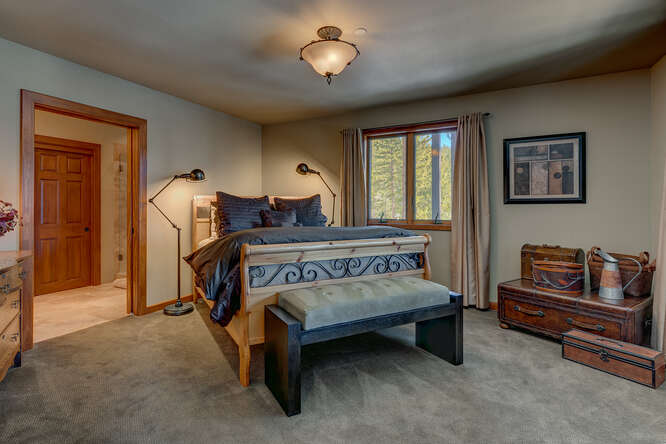
• One of the two bedrooms features an en suite bath with shower. 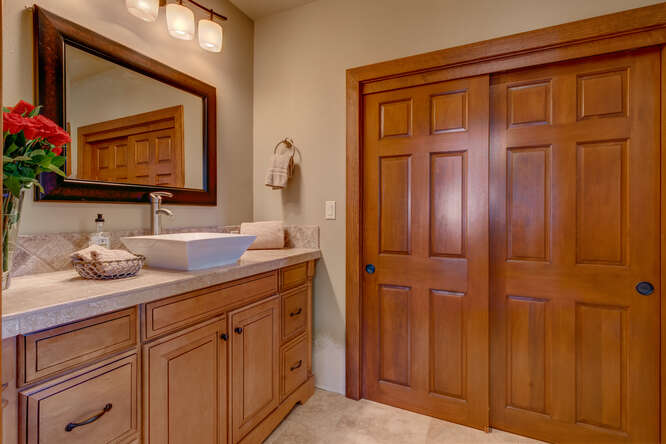
More Information
Incline Village, on the north shore of Lake Tahoe is a mountain paradise with Private Beaches, Championship and Mountain Golf Courses, Diamond Peak Ski Resort, Hyatt Regency Resort and Casino, plus just 40 minutes to Reno International Airport,
Close to Everything
A short drive to beaches, shopping, restaurants, and recreation.
Diamond Peak Ski Resort • Incline Recreation • Hyatt Regency Lake Tahoe
Mountain Living Magazine
The Makeover of an Outdated Lakeview Home - A stylish Lake Tahoe home renovation. January 29, 2016.
View Article >Contact
INA HAUPT, Broker
NV B.0047350.INDV / B.0005585.CORP
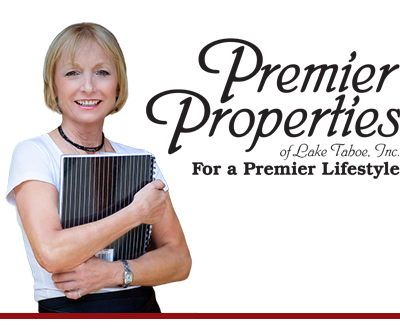
Cell: 775.742.9255
Office: 775.833.0444
Incline Village, Lake Tahoe, and Reno, NV
PO Box 3815, Incline Village, NV 89450
