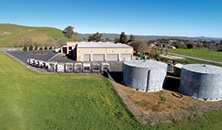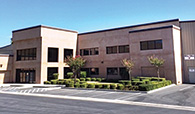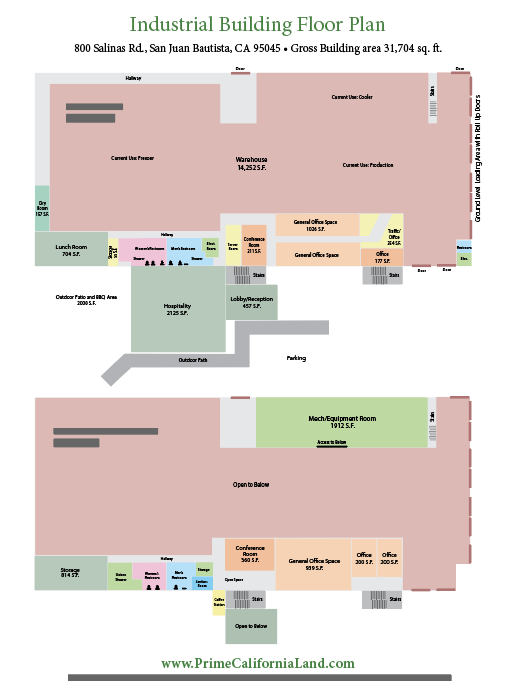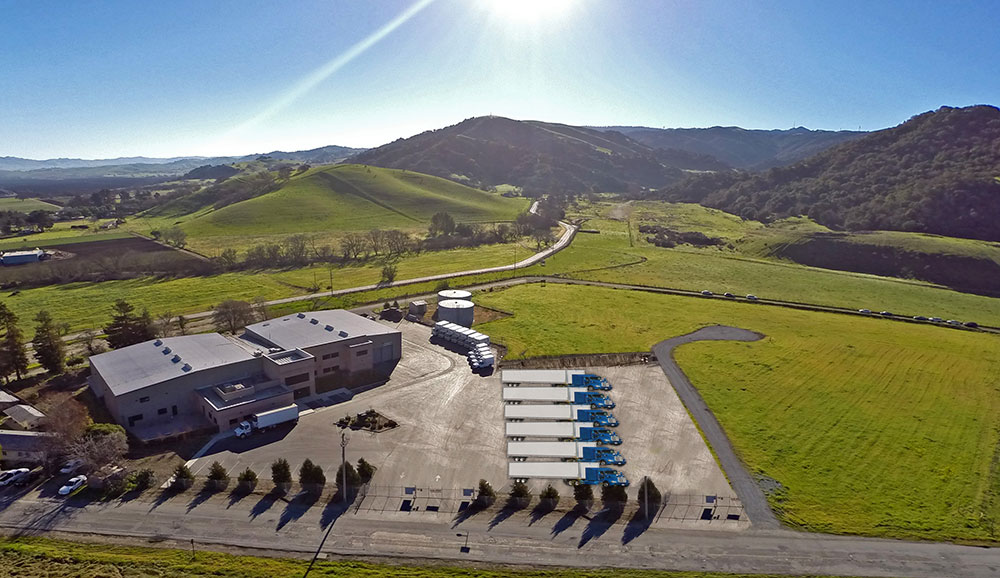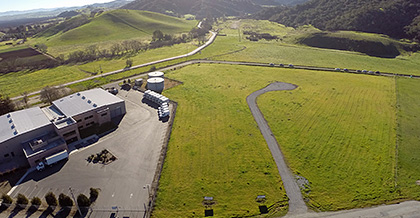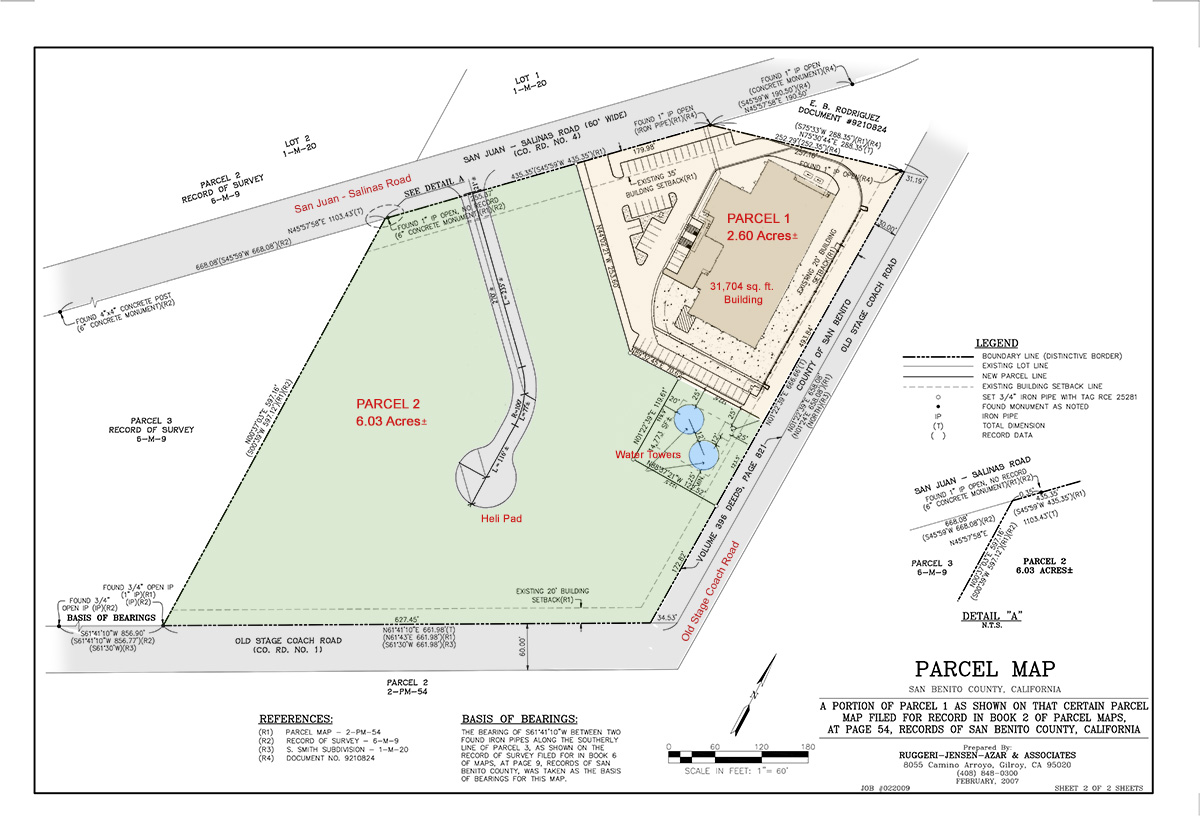INDUSTRIAL BUILDING & DEVELOPABLE LAND Near Silicon Valley, California
|
|||||||||||||||||
800 Salinas Road
|
Possibilities:
|
||||||||||||||||
|
|||||||||||||||||
FIBER: AT&T has been conducting a Network Updrade and has made a huge investment in the infastructure in the area of the subject property. The property is "Fiber-Lit Ready" and qualified to receive the best promotional rates. There is immediate access to redundant fiber backbones and several ample sources of power. Fiber Rings from Level 3 and AT&T are accessible from the property, which provide direct connectivity to several major data centers including Palo Alto Internet Exchange (PAIX) and MAE-West in Northern California, through which most of the Western United States and 70% of the world's internet traffic passes. The same fiber rings connect this property with One Wilshire in Southern California which services internet traffic for telecommunication carriers and internet providers all over the world. Dual Fiber runs accessible on Parcel from two Tier 1 Fiber providers. WATER SUPPLY & FIRE SUPPRESSION SYSTEMS: There are two 150,000 Gallon Water Tanks on site. They are currently fed by municipal water supply. There is also a well which is currently capped but ready to go. A surface pump and an electrical hook-up to run the pump to feed the water to the holding tanks would be all that is needed, cost estimate is likely less than 10K. There is also an extensive exterior and interior alarm and fire suppression system in place. The water pumping system is operational and functional, on line all the time and supported by the 300,000 gallons of standing water in the holding tanks. It operates the full fire suppression system, including the Fire Hydrants. SEPTIC DRAINING SYSTEM: The North Building has a 'sanitary septic system' which has been recently upgraded to new and approved County standards with an all new holding tank of 2100 gallons and an all new leach field. The South Building is a 'gray water' system that drains to a tank/swale for truck wash down. SOIL TYPE: Predominantly underlain by firm to stiff mixtures of sandy clay and medium dense clayey sand overlying medium dense to dense clayey to gravelly sand to the maximum depth explored of 35 feet. The soil was found to be non-saturated to at least 35 feet. Likelihood of soil liquefaction during ground shaking is low. GEOLOGIC CONDITION: Built with all structural requirements for seismic standards for state and county. Because of the relatively flat topography at the site and non-saturated condition of the subsurface soils at depth, significant soil densification, lateral spreading and ground cracking are considered unlikely. WATER INFILTRATION: The plant was built with water infiltration safety and water run-off in mind. It is situated at 245 ft. above sea level. While California was plagued with flooding, there were and are no problems at this site. REPORTS: Toxic Reports were done with all negative findings. Property is 245'-255' above sea level and is not in a flood zone. Traffic, air quality, soils, geology, consumer confidence reports, and construction plans available upon request. |
|||||||||||||||||
Industrial Building & Developable Industrial Land Ina Haupt, Broker Appraisal available upon request. |
